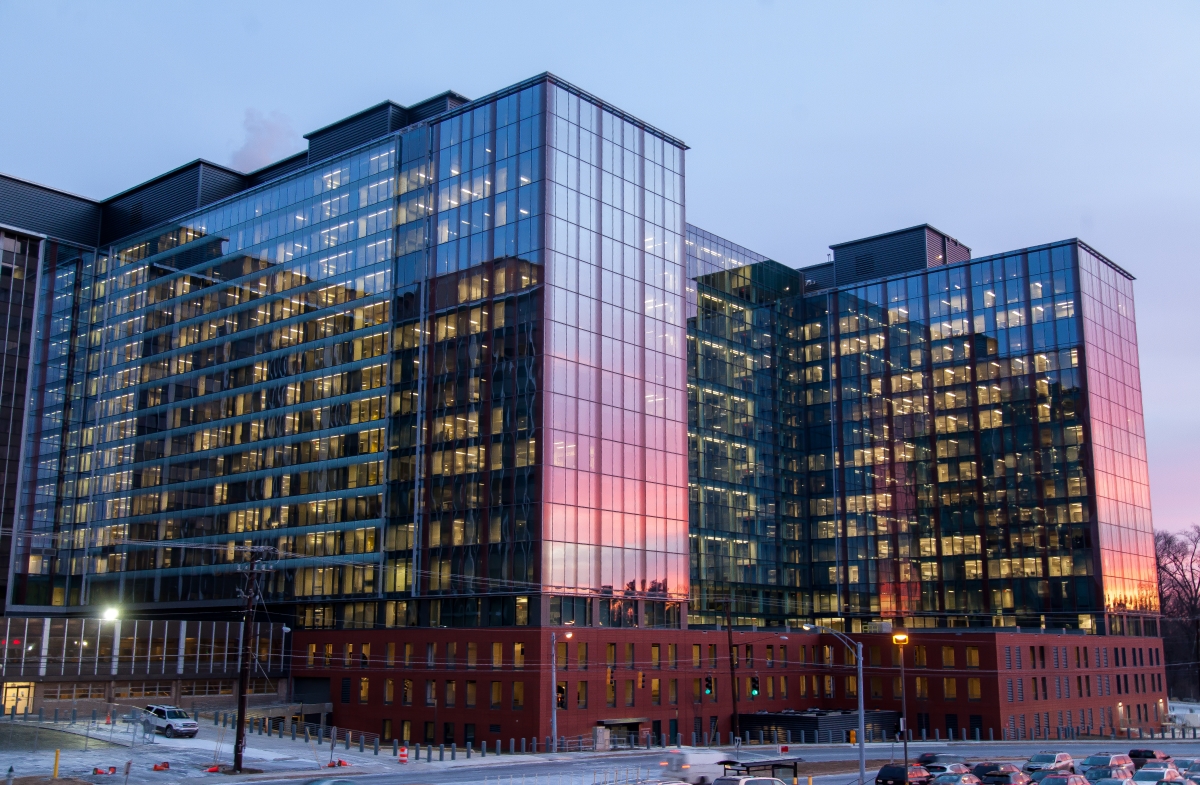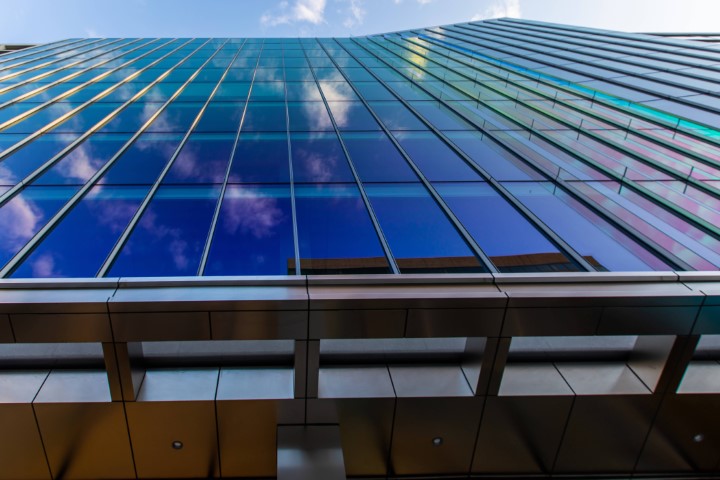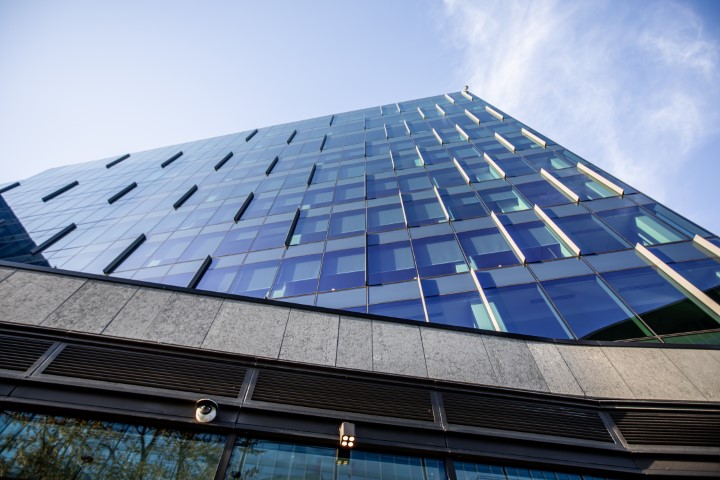PROJECTS COMPLETED
YEARS OF EXPERIENCE
TOP GLAZING COMPANIES
WMATA HQ Washington, DC
The new WMATA headquarters in SW D.C. is a state-of-the-art, 230,000-square-foot office building designed to serve as the central hub for the region's transit operations. The building features modern, sustainable architecture with a focus on energy efficiency, targeting LEED certification. With key façade design elements that include a unitized curtain wall, structural glass wall, and metal panels, the new HQ embodies WMATA’s commitment to innovation while supporting the daily operations that connect the greater Washington, D.C. metropolitan area.
View Project80 M St
The 80 M St project is Washington, D.C.'s first vertical mass-timber renovation. 80 M Street incorporates cross-laminated timber to add three new floors of trophy office space to the existing seven-story building.
View Project1770 Crystal Drive
1770 Crystal Drive, a 260,000-square-foot office building, was the first constructed for Amazon in its HQ2 expansion to Northern Virginia. This reskin project now features a floor-to-ceiling curtain wall and metal panels that offer some of the best views in National Landing of Washington, DC, the Potomac River, and Ronald Reagan National Airport.
View ProjectIFC Headquarters Addition
An addition to the International Finance Corporation Headquarters in NW DC, the new space allowed IFC to expand its office with a state-of-the-art exterior facade.
View Project1441 L St
The 1441 L Street NW project in Washington, DC, managed by S.C. Herman & Associates, is a LEED Platinum building that involved a substantial renovation of a 210,505-square-foot office building. The upgrades, completed in 2018, included adding two new levels, which increased the building's size by 35,500 square feet, and a modernized facade with floor-to-ceiling glass. The development introduced a rooftop terrace with communal spaces, a two-story fitness center, and advanced energy management systems designed to enhance indoor air quality and sustainability.
View Project5600 Fishers Lane
The redevelopment of 5600 Fishers Lane in Rockville, Maryland, spearheaded by JBG Smith, was a $300 million project that transformed a 1970s-era office building into a modern, LEED Platinum-certified facility. The project now houses various U.S. Department of Health and Human Services (HHS) agencies, consolidating 4,500 federal employees into the updated structure. Significant upgrades included replacing the façade with a custom-designed glass curtain wall, installing a massive 14-story atrium with a 10,000-square-foot skylight, and modernizing mechanical systems to improve energy efficiency.
View Project









