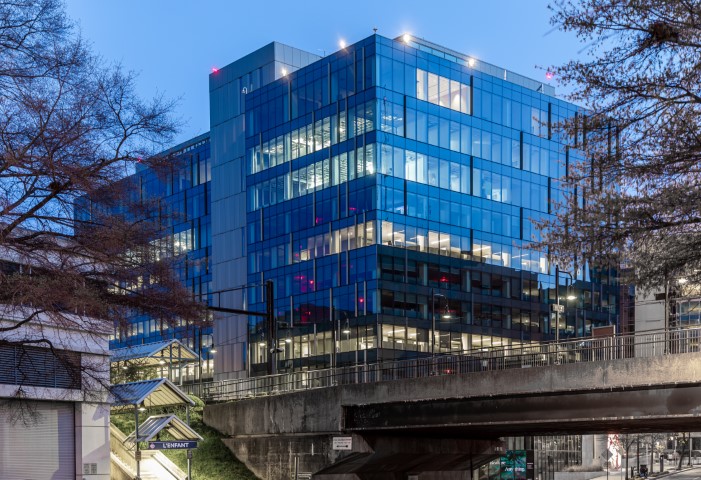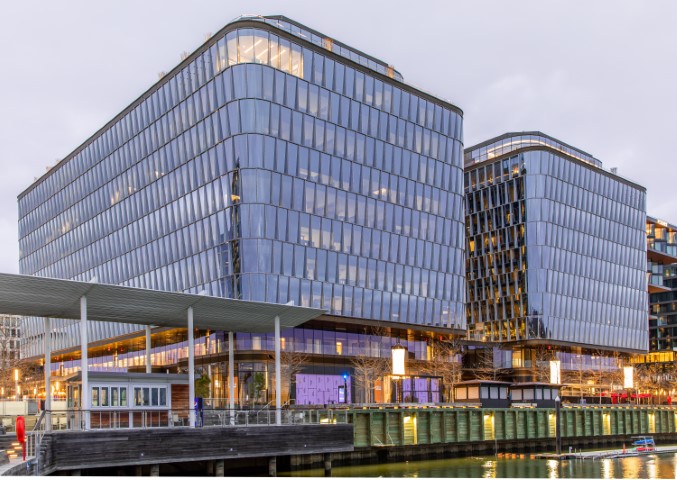


Project Portfolio
We deliver construction that inspires, connects and performs.
Whether we are creating memorable experiences for commercial clients, providing world-class residential spaces, or enabling innovative industrial solutions—we believe construction can change people's lives for the better.
Divisions

Reposition-Reskin
Repositioning and reskinning projects offer Owners and Developers opportunities to achieve numerous strategic goals, ranging from environmental and sustainability initiatives and employee retention and attraction, to overall portfolio improvement.
While these projects provide significant benefits, their execution can be very challenging. Even with meticulous planning, unexpected factors can emerge during the demolition phase, potentially disrupting schedules and increasing costs. This complexity underscores the importance of partnering with a construction team that possesses extensive experience in these specialized projects.
Drawing on years of experience in the reskin and reposition market, TSI has developed a program specifically designed to proactively manage the unknown conditions inherent in this type of work. This collaborative program aims to effectively minimize risks and manage uncertainties, ultimately delivering the project to the developer in a way that ensures their strategic objectives are met.
View Reposition-Reskin Projects
Adaptive Reuse
Adaptive reuse—the process of repurposing an existing building for a function other than its original design—offers a viable solution for Owners and Developers to optimize the operational and commercial performance of an otherwise obsolete asset.
In addition to enhancing an asset's operational performance, adaptive reuse provides numerous social benefits, such as historical preservation and urban regeneration. However, one of its most significant positive impacts is the reduced environmental footprint compared to new construction. Concrete and steel production are high carbon contributors in new builds; by reusing a building's existing structure for a new purpose, the need for new concrete and steel production is greatly diminished.
While adaptive reuse presents many advantages, it also involves challenges that might, in some cases, favor new construction. First and foremost, the existing building's condition must be thoroughly assessed. If the civil engineering team deems the structure suitable for repurposing, the design team can then begin to modify it to support the new asset's requirements. This phase can be lengthy and costly if not executed properly. Therefore, it is imperative to engage contractors with extensive experience in this market to minimize potential cost and schedule impacts.
Although adaptive reuse can potentially save time and money compared to a new build, achieving these benefits requires a strategic approach. Assembling a design team that includes experienced contractors in the early stages of the project is crucial. This early collaboration helps identify multiple cost-effective solutions and mitigate risks that can arise during the construction phase.
View Adaptive Reuse Projects
New Build
With decades of construction experience, a "builder's first" mentality is integral to every phase of our project lifecycle. Successful new construction projects demand full engagement from all members of the design and construction team to effectively meet the objectives of all stakeholders, including considerations for community and environmental impacts. To achieve these comprehensive goals, assembling the design and construction team during the preconstruction and planning phases is crucial for identifying and navigating potential challenges, thereby minimizing negative schedule impacts.
We leverage our extensive building experience and robust supply chain partnerships to develop optimal facade systems, detailed means & methods plans, strategic site logistics plans, comprehensive safety plans, rigorous QA/QC plans, and efficient project schedules. New construction in urban environments often presents challenges related to congestion; these demand meticulous pre-planning, extensive collaboration, and precise coordination among the entire project team.
Our primary objective is to develop and clearly communicate our comprehensive plan with the project team from the outset, while remaining agile and responsive throughout the construction process.
View New Build Projects
Renovation
TSI specializes in façade renovation for commercial buildings, delivering expert solutions that enhance performance, extend system life, and modernize building appearance.
Our skilled technicians bring deep technical expertise to revitalizing aging façades, upgrading outdated systems with contemporary materials and finishes that improve both aesthetics and energy efficiency.
These enhancements not only elevate the building’s image but also support broader upgrades to amenity spaces—helping owners retain existing tenants by providing a more attractive, functional environment, while also drawing interest from prospective tenants. With a focus on quality, safety, and minimal disruption to operations, TSI transforms building exteriors to create lasting value for owners and occupants alike.
View Renovation ProjectsFeatured Projects
Explore our recent work

Wharf Parcel 9 - Amaris at the Wharf
Multifamily
The Amaris, located in the vibrant Southwest Waterfront neighborhood at 1100 Maine Ave SW, is a modern development designed to enhance the urban landscape. This mixed-use residential project by Rafael Viñoly Architects is designed to maximize views of the Potomac River and M Street, allowing daylight deep within each residential unit. The curved tower features a custom floor-to-ceiling window wall, with the ends showcasing custom cold-bent curtain walls.
View Project
WMATA HQ Washington, DC
Office
The new WMATA headquarters in SW D.C. is a state-of-the-art, 230,000-square-foot office building designed to serve as the central hub for the region's transit operations. The building features modern, sustainable architecture with a focus on energy efficiency, targeting LEED certification. With key façade design elements that include a unitized curtain wall, structural glass wall, and metal panels, the new HQ embodies WMATA’s commitment to innovation while supporting the daily operations that connect the greater Washington, D.C. metropolitan area.
View Project
Wharf Parcels 6 & 7
Office
670 & 680 Maine Ave is a mixed-use commercial office building that delivers a dynamic workplace within the vibrant Wharf neighborhood. With a custom unitized curtain wall engineered and supplied by Fabbrica, these two office towers offer beautiful views of the Potomac River and are well situated amongst piers, a marina, and a promenade lined with curated shopping, chef-driven dining, and entertainment.
View Project
80 M St
Office
The 80 M St project is Washington, D.C.'s first vertical mass-timber renovation. 80 M Street incorporates cross-laminated timber to add three new floors of trophy office space to the existing seven-story building.
View Project
2050 M St
Office
2050 M St is a 340,540-square-foot, LEED Silver-certified trophy office building in the heart of Washington, D.C.’s prestigious Golden Triangle business district. The building boasts a striking, one-of-a-kind curved glass façade that offers a bold architectural statement, while the expansive structural glass wall in the lobby creates a welcoming, light-filled entrance. With its modern design, high-performance features, and prime location, 2050 M St sets a new standard for Class A office space in Washington, D.C.
View Project
1770 Crystal Drive
Office
1770 Crystal Drive, a 260,000-square-foot office building, was the first constructed for Amazon in its HQ2 expansion to Northern Virginia. This reskin project now features a floor-to-ceiling curtain wall and metal panels that offer some of the best views in National Landing of Washington, DC, the Potomac River, and Ronald Reagan National Airport.
View Project