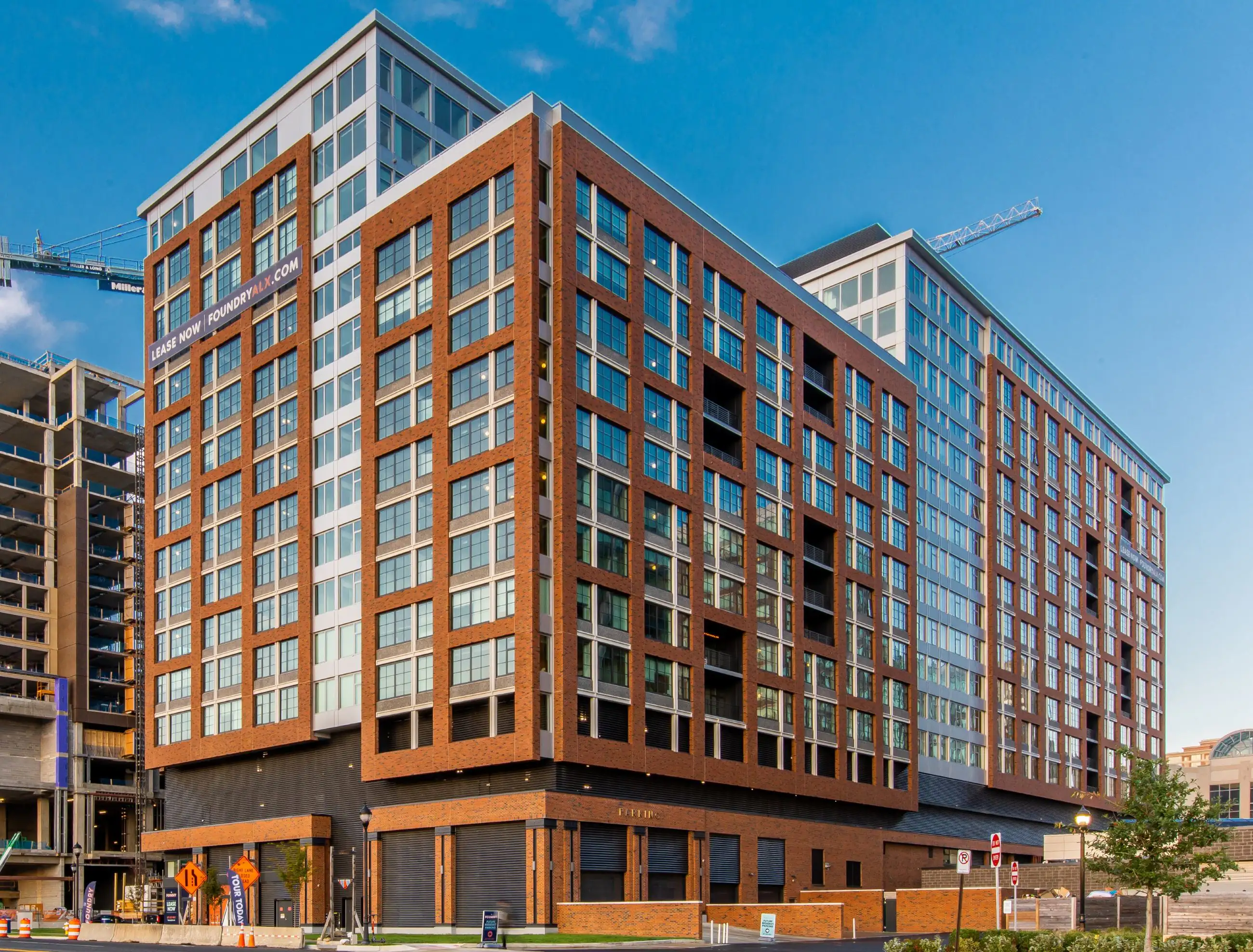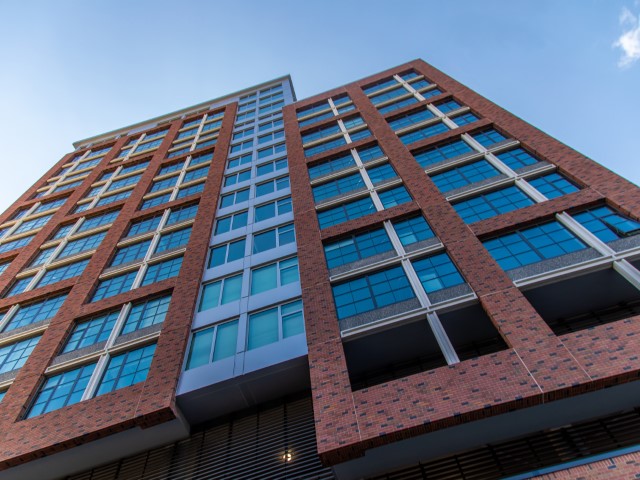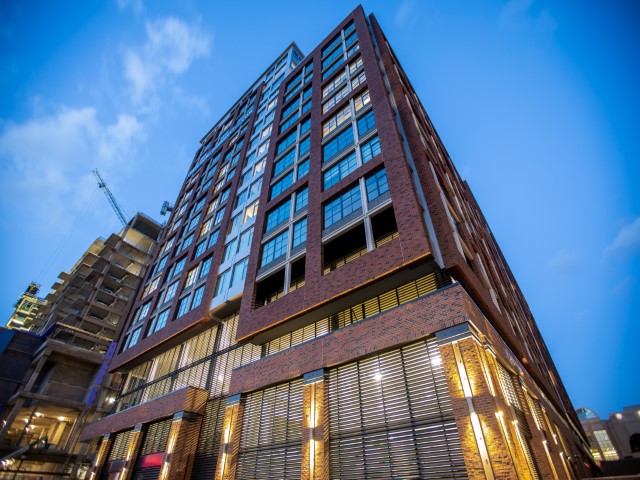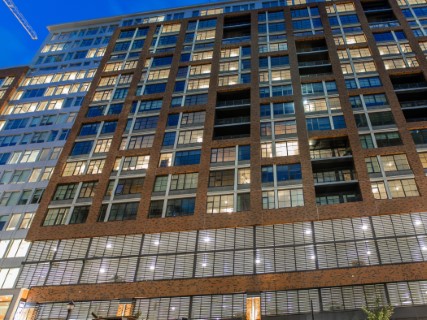
Back to Projects
200 Stovall St - The Foundry
200 Stovall St - The Foundry
The adaptive reuse project at 200 Stovall Street in Alexandria, VA, transformed a 13-story, 600,000-square-foot office building into a 16-story mixed-use residential complex. The development includes 520 luxury apartment units and 25,000 square feet of retail space. Notable features include three levels of added residential floors and a reimagined façade with larger windows and metal panels. The Foundry has earned recognition for its design and adaptive reuse strategies, receiving awards like the NAIOP North Virginia Best Building Award for Adaptive Re-Use.
Location:200 Stovall St, Alexandria, VA 22332
Year Completed:2020
Category:Multifamily
Client:Perseus
Architect:Cooper Cary

Scopes
Window Wall
Stick Curtain Wall & Storefront
Rainscreen Systems
Gallery

View Image

View Image

View Image