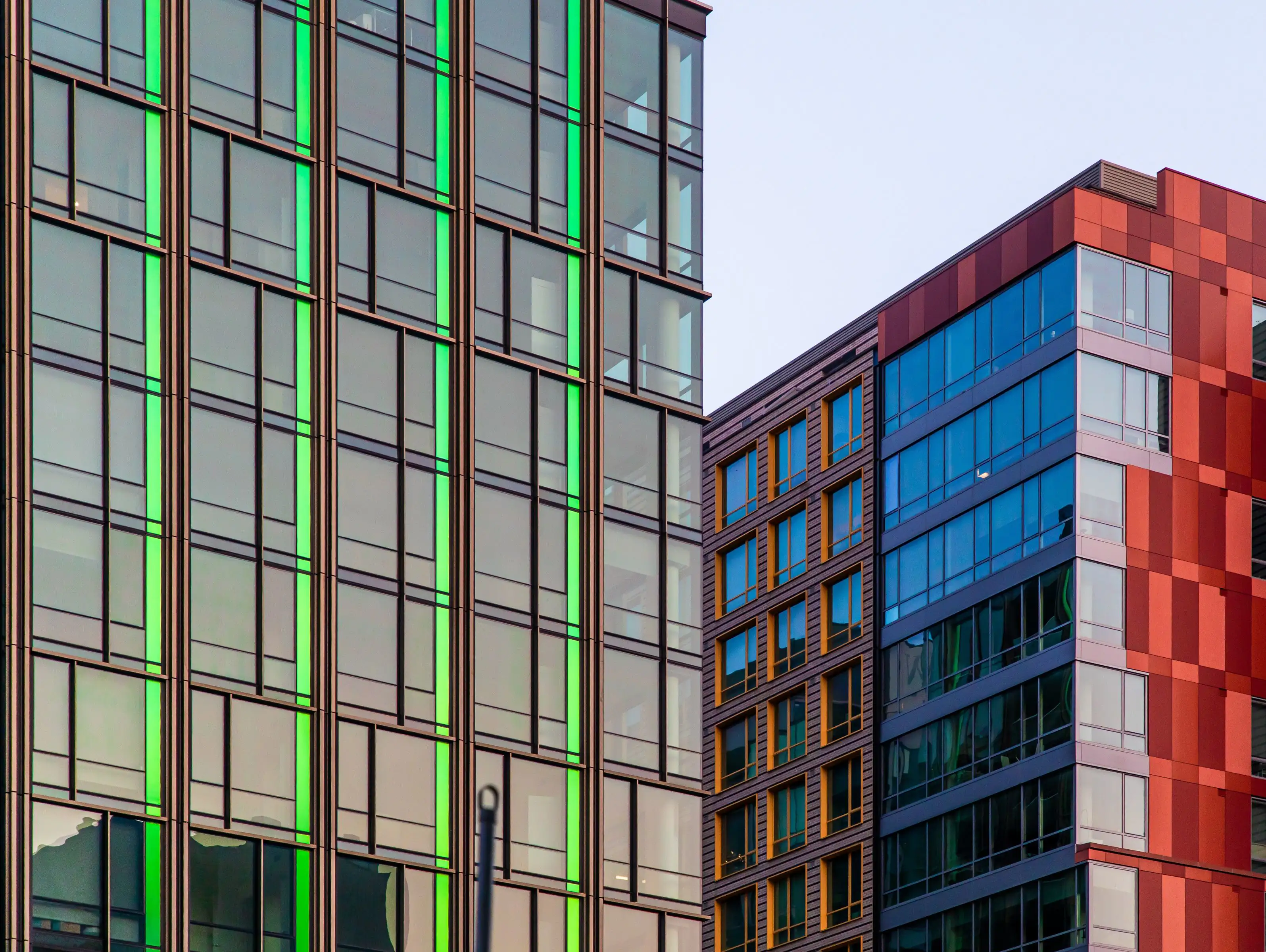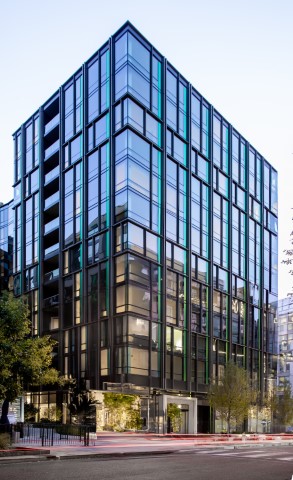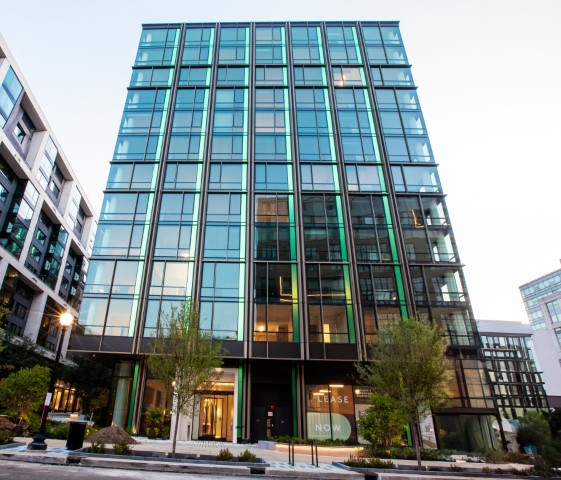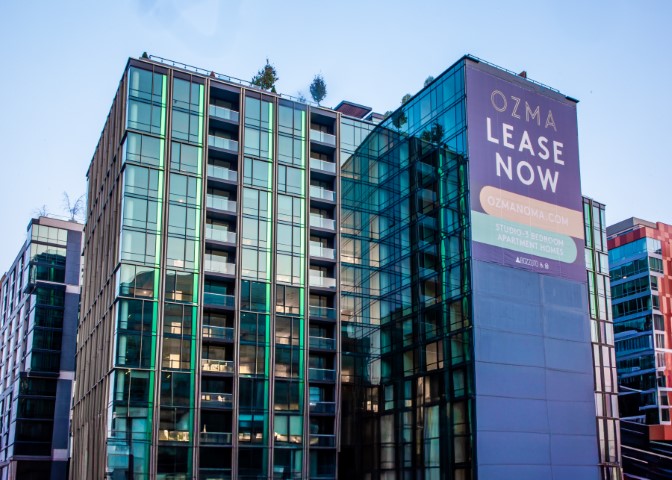
Back to Projects
OZMA - 44 M St
OZMA - 44 M St
Developed and built by Skanska, the OZMA development in Washington, D.C.'s NOMA neighborhood is a premier project featuring a floor-to-ceiling continuous window wall. Designed to blend modern architecture with sustainable and functional design, this mixed-use building offers cutting-edge amenities, dynamic interiors, and thoughtful public spaces. With a focus on sustainability and efficiency, OZMA incorporates green building practices, advanced energy systems, and innovative materials, making it a landmark in DC's development landscape.
Location:44 M St NE, Washington, DC 20002
Year Completed:2024
Category:Multifamily
Client:Skanska Development
Architect:Handel Architects, LLP

Scopes
Window Wall
Stick Curtain Wall & Storefront
Rainscreen Systems
Doors/Entrances
Gallery

View Image

View Image

View Image