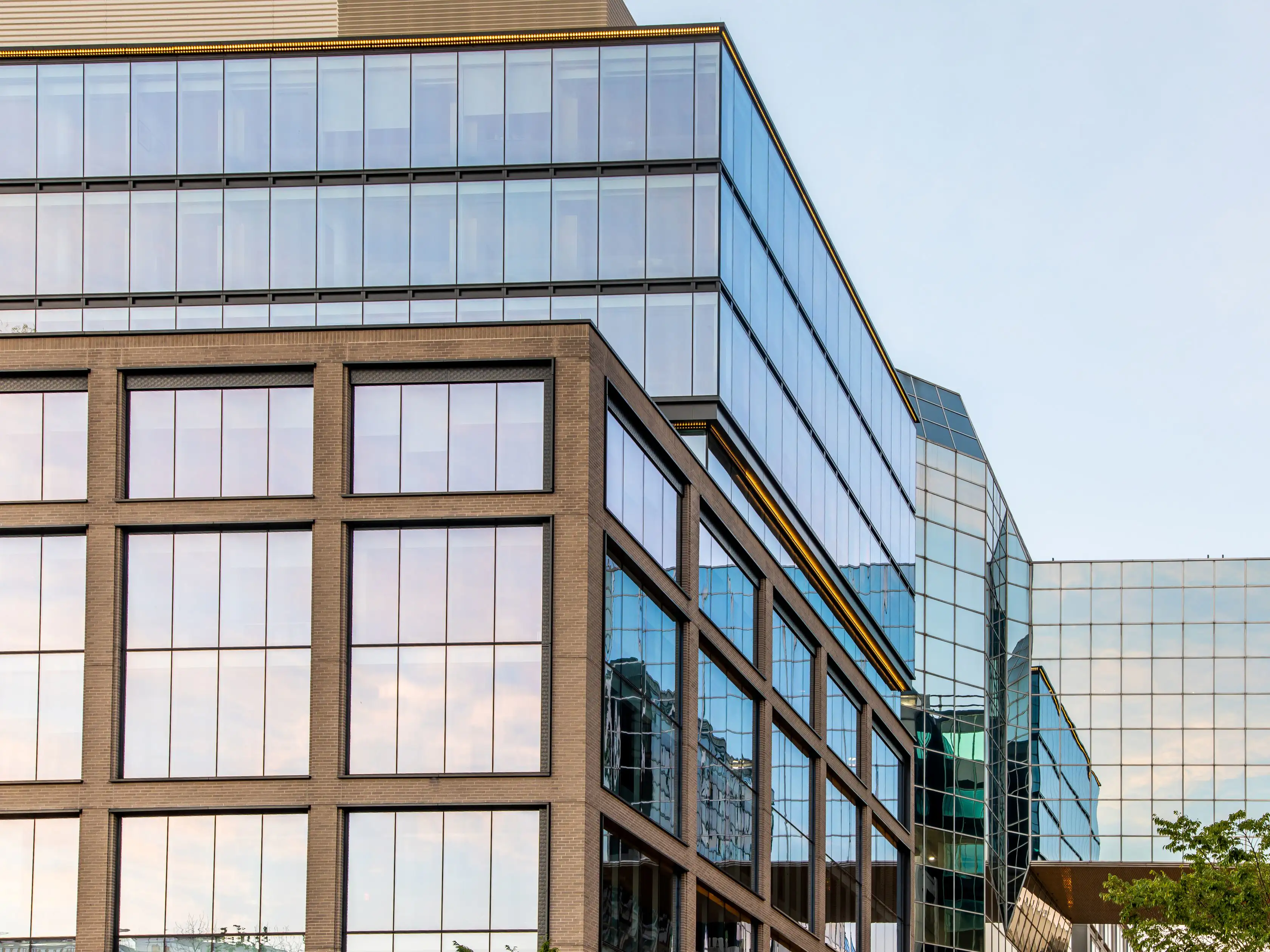
Back to Projects
800 K St
800 K St
800 K Street is a premier office development in the heart of Washington, D.C.’s bustling Mount Vernon Square neighborhood. This modern, 400,000-square-foot building features a sleek, contemporary design that integrates seamlessly with the surrounding historic architecture. The project offers open-concept office spaces with floor-to-ceiling windows that provide natural light and impressive city views. Designed with sustainability in mind, 800 K Street is targeting LEED certification and incorporates energy-efficient systems and environmentally responsible materials.
Location:800 K St NW, Washington, DC 20001
Year Completed:2020
Category:Office
Client:Meridian
Architect:Hickok Cole Architects

Scopes
Custom Unitized Curtain Wall
Structural Glass
Gallery
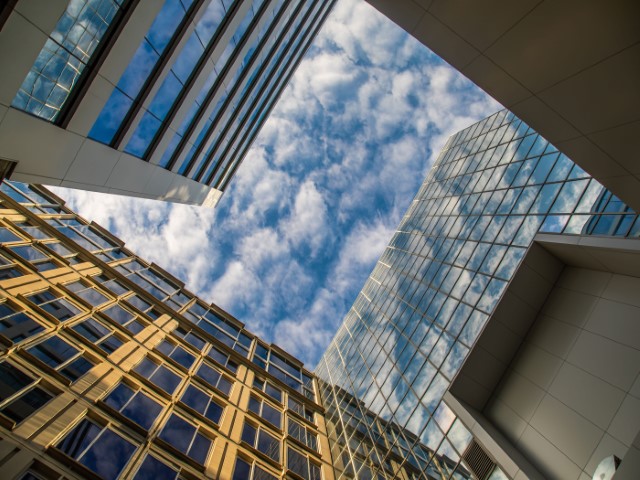
View Image
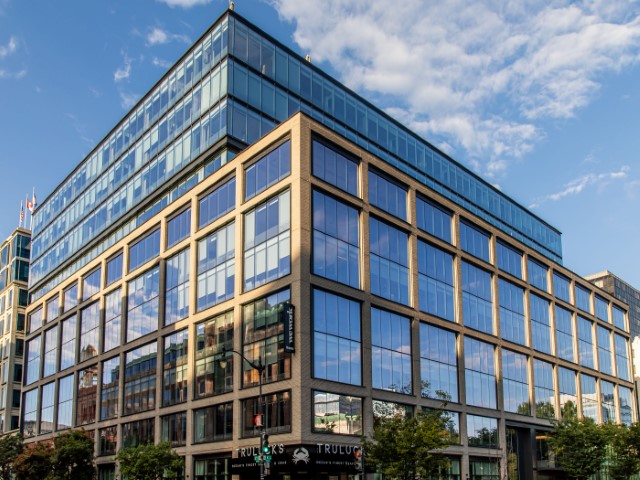
View Image
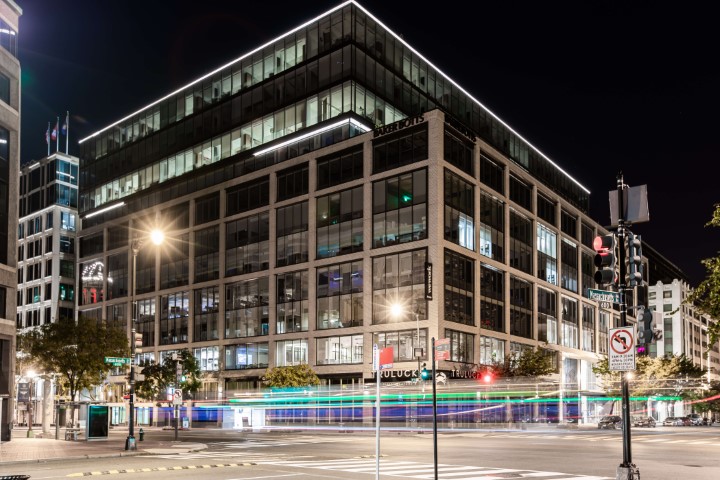
View Image
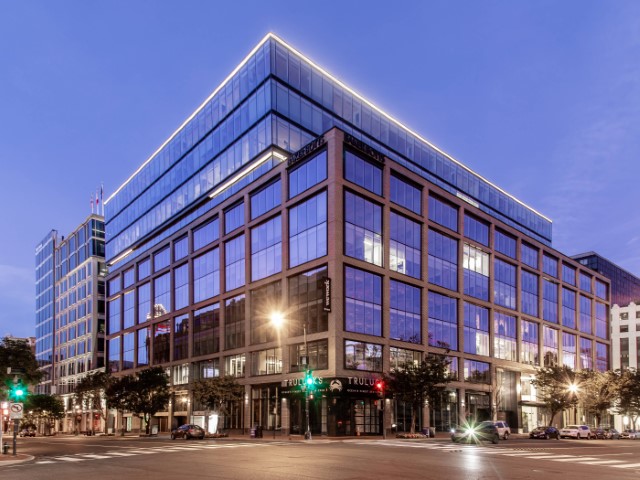
View Image